Homeowners are still investing in kitchens, and they’re leaning on professionals to do it. According to Houzz, 86% of homeowners hire professionals for their kitchen renovation projects. To land these jobs, contractors can set themselves apart by staying up-to-date with the latest kitchen remodeling trends.
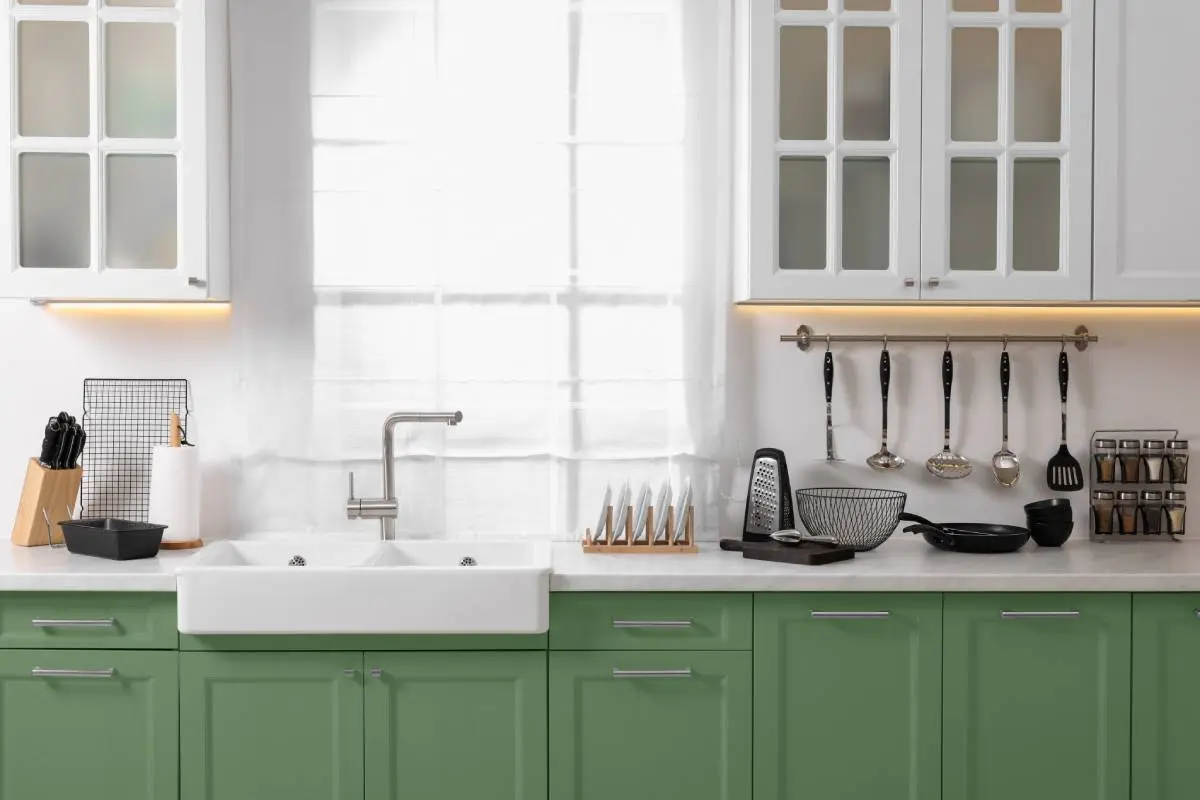
This guide arms you with the insights you need on current kitchen remodeling trends and the state of the kitchen remodeling industry. Whether you’re planning to start a kitchen remodeling business or expand your existing services, understanding these trends can help you identify profitable niches and meet evolving homeowner expectations. So, without further ado, let’s get into it.
Kitchen Remodeling Industry Size
The National Kitchen & Bath Association (NKBA) reports that the total U.S. residential kitchen and bath market was projected to be roughly $173 billion in 2024. Kitchen remodeling is a substantial share of that market, with the average spend per kitchen renovation at about $27,000. Of that spend, about 50% is recouped in the resale price for major kitchen remodels and 96% is recouped for minor kitchen remodels, according to a 2024 Cost vs. Value report by The Journal of Light Construction.
Kitchen Remodeling Industry Trends
By keeping up with design trends, you’ll naturally align with what clients want, making it easier to generate home remodeling leads. The kitchen remodeling trends of 2024 and 2025 blend aesthetics with performance, sustainability, and smart home integration. Below are 10 of the latest kitchen renovation trends every remodeling business owner should be aware of:
1. Big, Multifunctional Kitchen Footprints & Islands
Homeowners continue to treat their kitchens as the social hub of the home — a space where they can cook, entertain, work remotely, and enjoy casual dining all in one environment. For this purpose, many of them expand kitchen footprints, often absorbing adjacent dining or living spaces. Large, multi-level islands now serve double or triple the purpose, acting as prep stations, seating areas, storage hubs, and appliance centers.
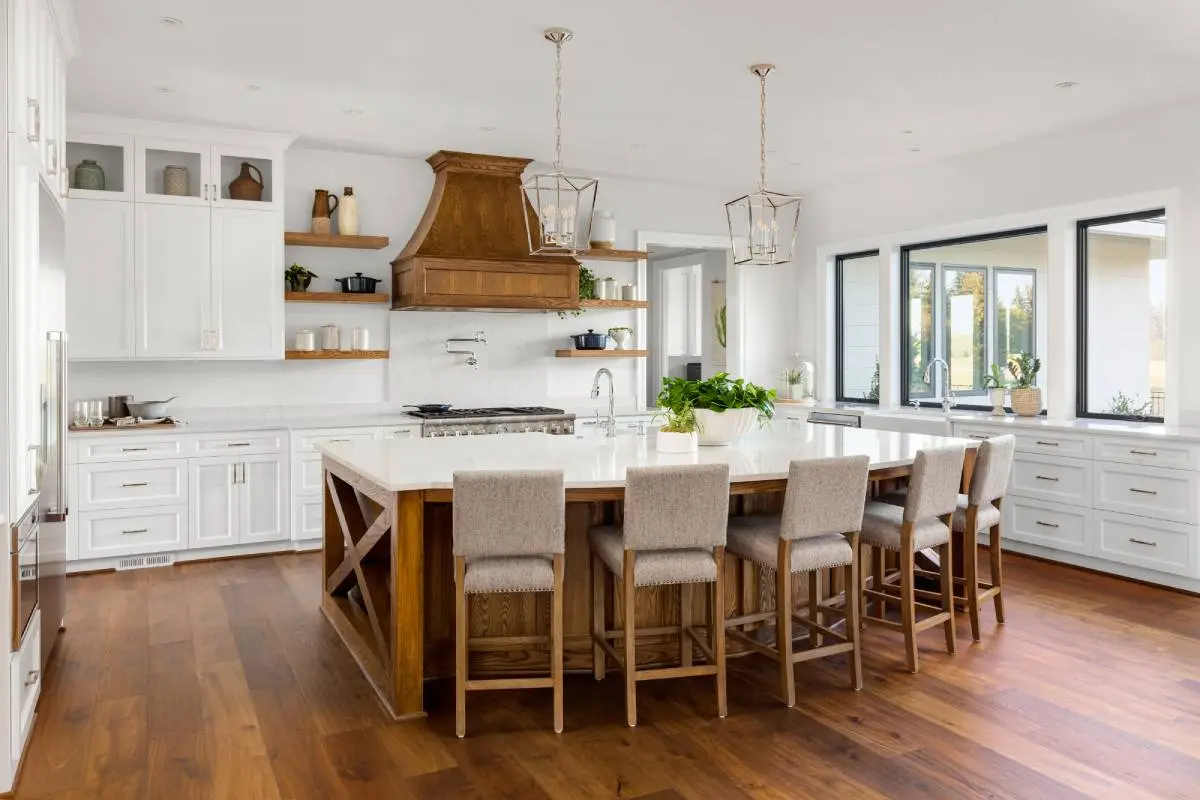
Kitchens are now treated as multi-station workspaces — islands integrate sinks, charging ports, and hidden appliances to support everything from food prep to cocktail hour. This allows kitchen remodelers to turn a kitchen island into a true “command center” that anchors the entire floor plan, incorporates plumbing, and wraps it in custom cabinetry.
2. Layout Optimization & Flow Upgrades
Beyond sheer size, homeowners want smarter layouts. About half modify kitchen layouts during renovation, favoring L-shaped and U-shaped configurations that improve workflow, sightlines, and appliance spacing. Layout changes often accompany system upgrades, like electrical and HVAC reroutes.
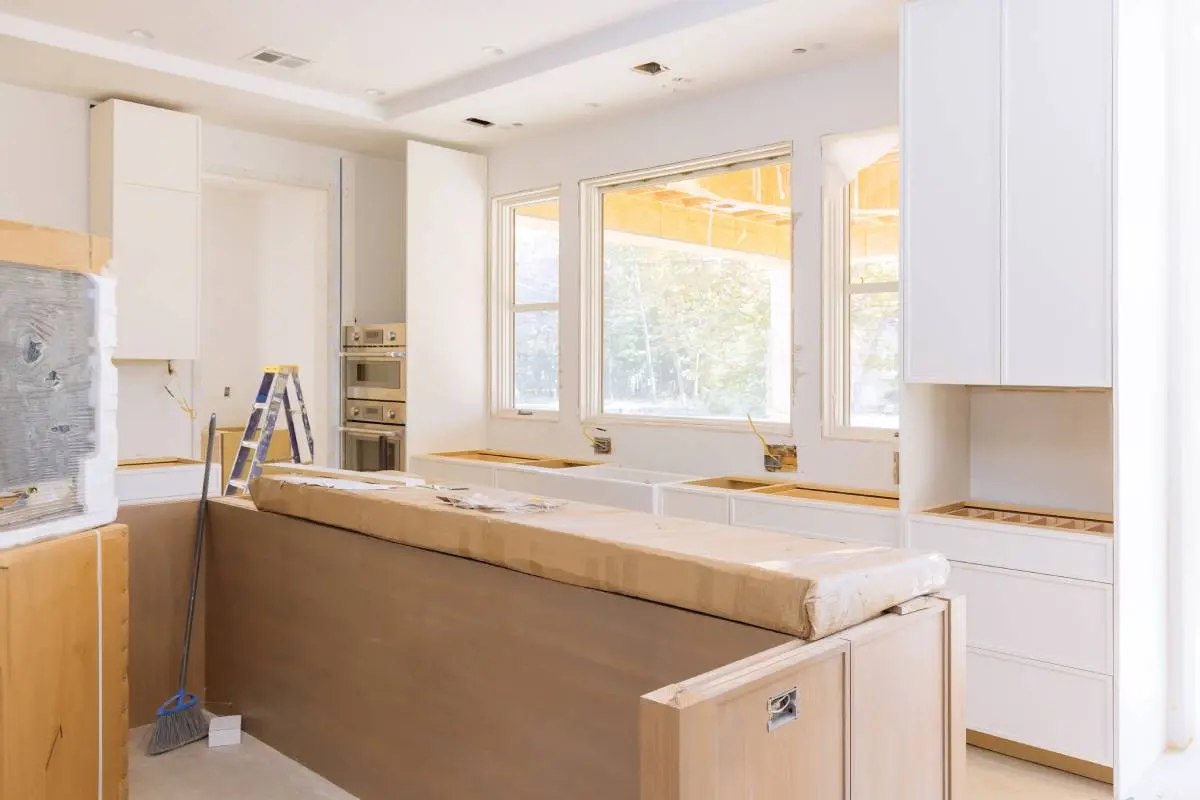
Designers typically start the conversation with function rather than finish. Where will two cooks stand? How wide are the walkways? NKBA’s Kitchen Planning Guidelines recommend work aisles of at least 42 in. for one cook and 48 in. for multiple cooks.
All this extra work — including wall moves, utility reroutes, and 3D layout rendering — is an extra billable service. You can bundle them into a single turnkey package, sparing clients the headache of juggling separate trends.
3. Storage & Organization
“Where do I put the air fryer?” now tops the client question list. There is a significant shift towards closed, configurable storage, such as appliance garages, pull-out towel caddies, and charging docks built directly into tall pantry walls.
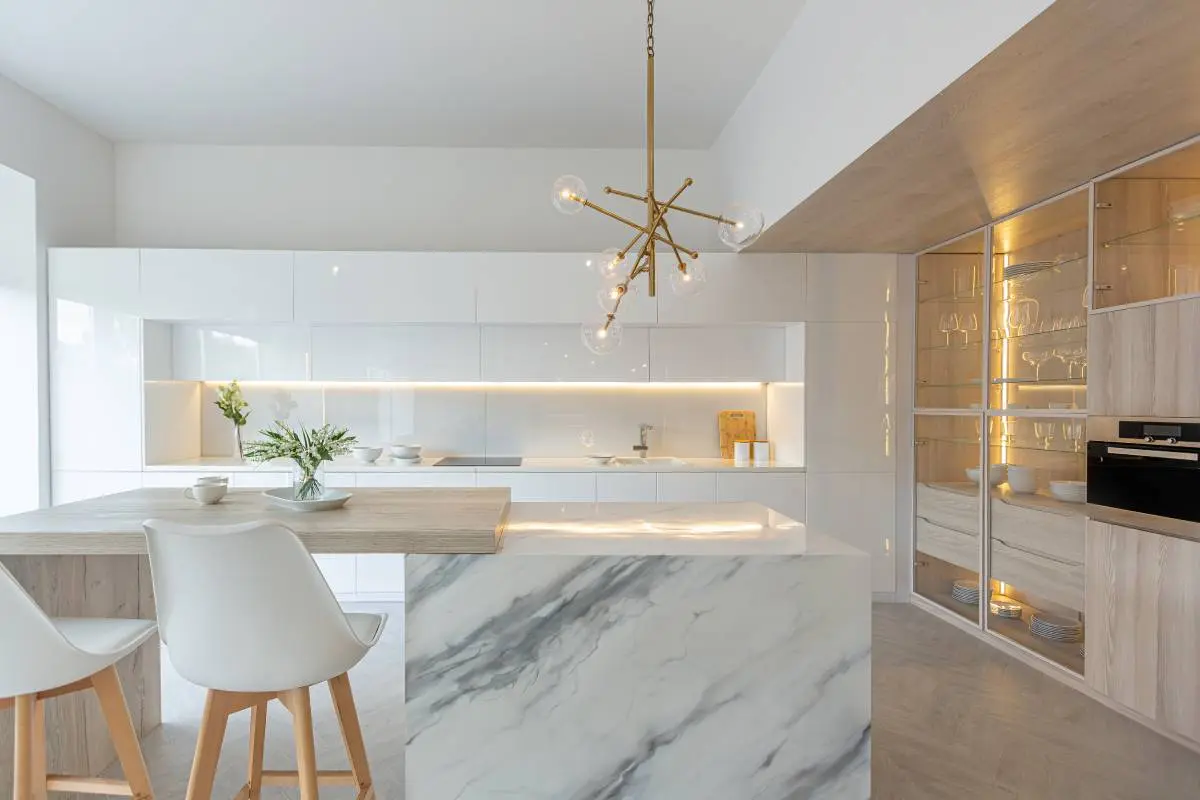
Pair this with floor-to-ceiling backsplashes, and you get sleek storage walls that feel intentional and not bulky. For remodelers, smart storage raises cabinetry budgets and generates beautiful before-and-after photos — perfect for home improvement marketing efforts.
4. Warmer Color Palettes
After a decade of white-on-white minimalism, consumers are shifting towards warmer colors, earthy greens, natural wood grains, and mixed materials. Specifically for kitchens, homeowners prefer darker, richer colors, with green and blue now appealing to 5% of homeowners each.
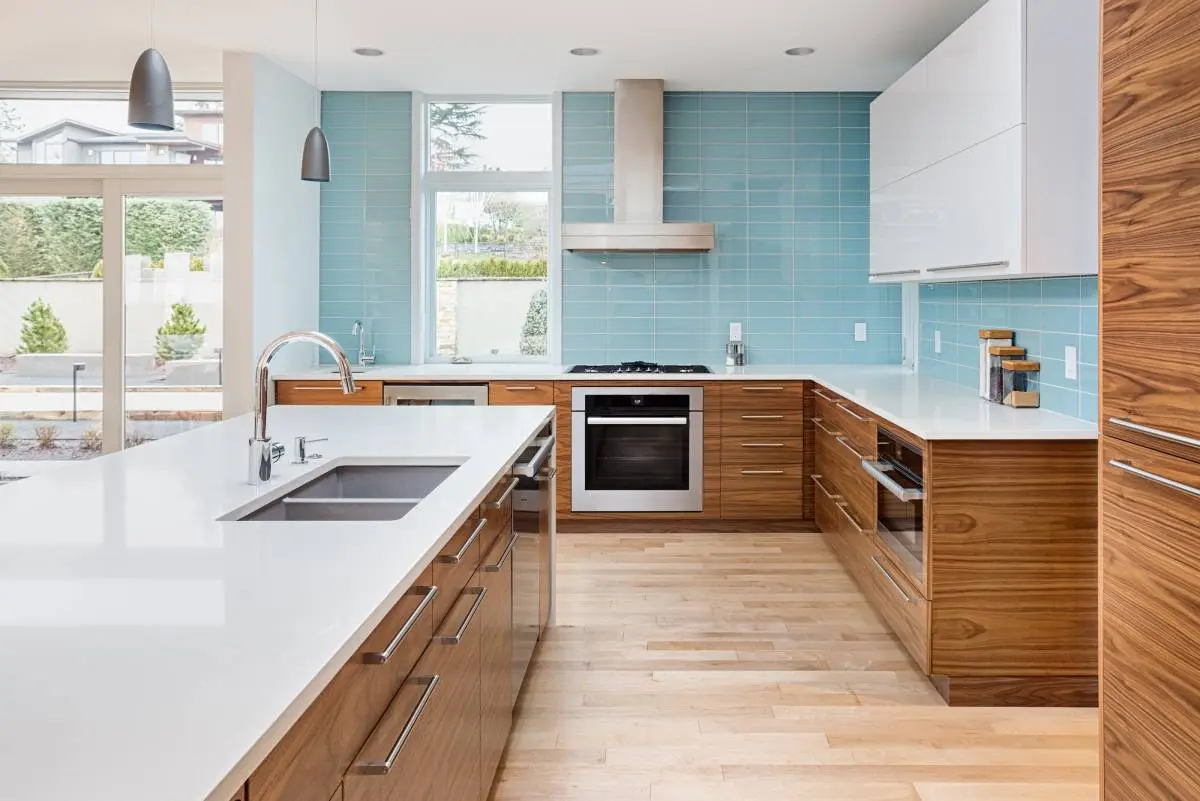
Adding warmth doesn’t stop at paint. Designers also cite preferences for walnut, brushed metals, and even concrete to add depth to the room. This shift is also practical, as soft greens and medium-tone woods hide everyday smudges better than pure white, meaning less upkeep for busy households.
5. Smart Technologies
Smart kitchens aren’t about flashy touchscreens anymore. The winning products are those that disappear into the design, such as touch-open refrigerators, hands-free faucets, and voice-integrated lighting. There’s a growing demand for “hidden tech” that supports cooking, charging, and accessibility without making the kitchen feel like a lab.
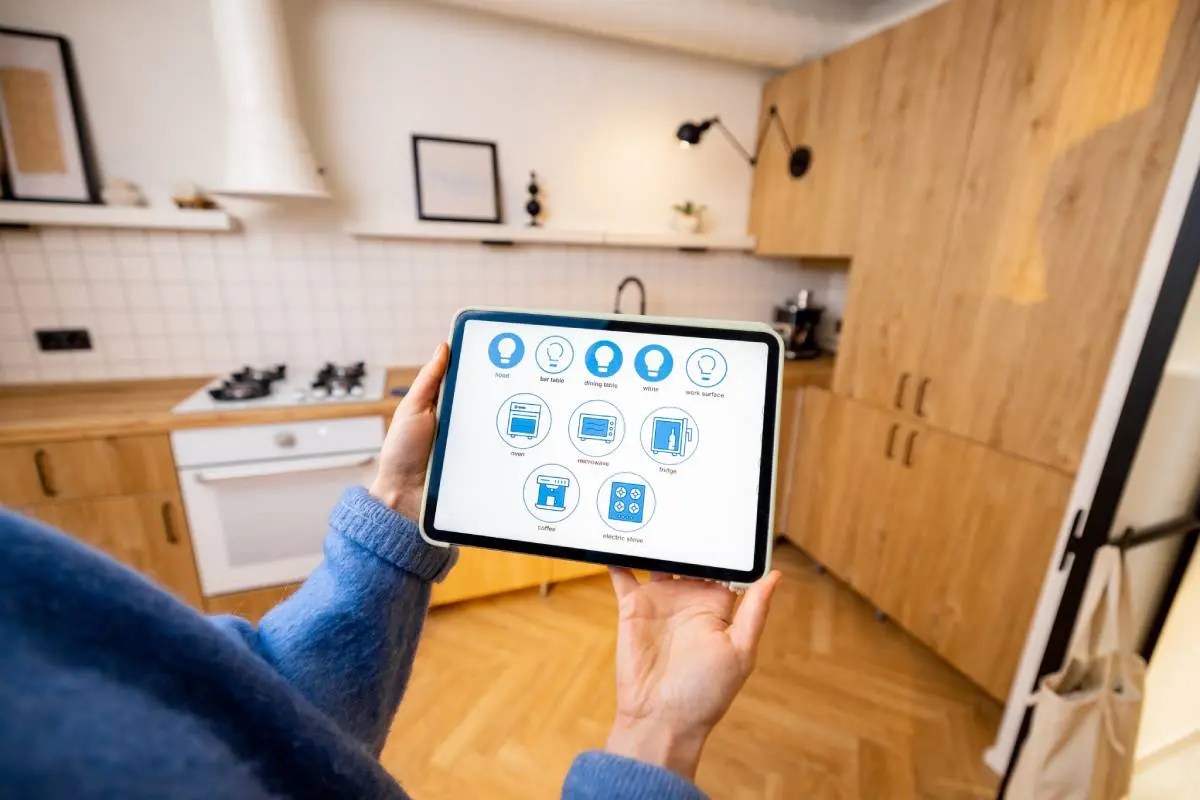
Homeowners are increasingly selecting appliances with specialty features, such as sensor–reheat microwaves, app-integrated ovens, and specialty refrigerator zones. For kitchen remodelers, pre-planning the wiring, Wi-Fi boosters, and panel kits upsells the job and saves clients the headache of post-install retrofits.
6. Energy Efficiency
Eco-friendly isn’t just a buzzword, as 84% of homeowners say sustainability influences their product picks. Homeowners prioritize long-lasting appliances, durable surfaces, and design choices that reduce the need for replacement.
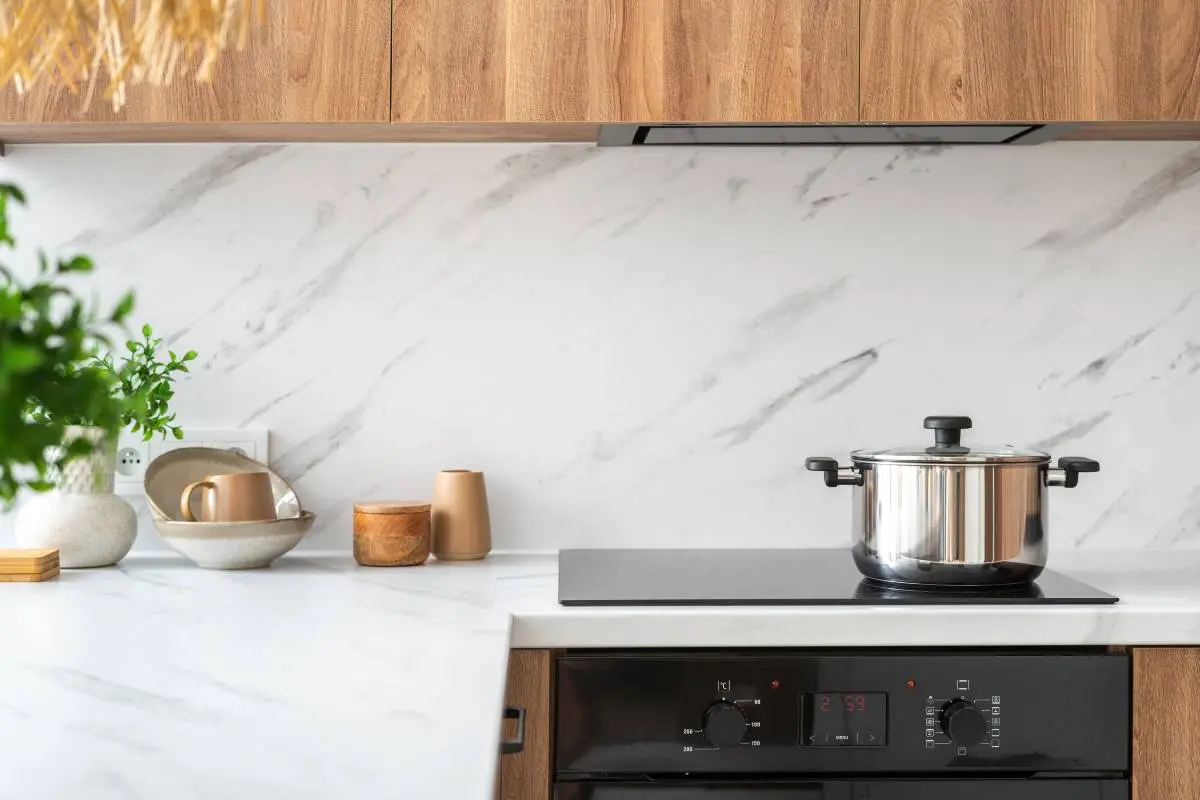
While only 3% of U.S. households use an induction cooktop, its share has risen alongside broader electrification efforts. Electrification is gaining traction as more manufacturers expand their product offerings and incentives increase awareness.
Electrification and high-efficiency fixtures can add extra electrical and plumbing scope. Additionally, it provides a green story that resonates with cost- and climate-conscious clients.
7. Healthier and Safer Materials
Homeowners, especially those with kids or allergies, now ask what’s inside the cabinets. The Environmental Protection Agency (EPA) recommends low-VOC paints. Cabinetry should meet EPA TSCA Title VI (aligned with CARB Phase 2) for composite wood formaldehyde emissions to reassure clients that their new cabinets will meet safety standards.
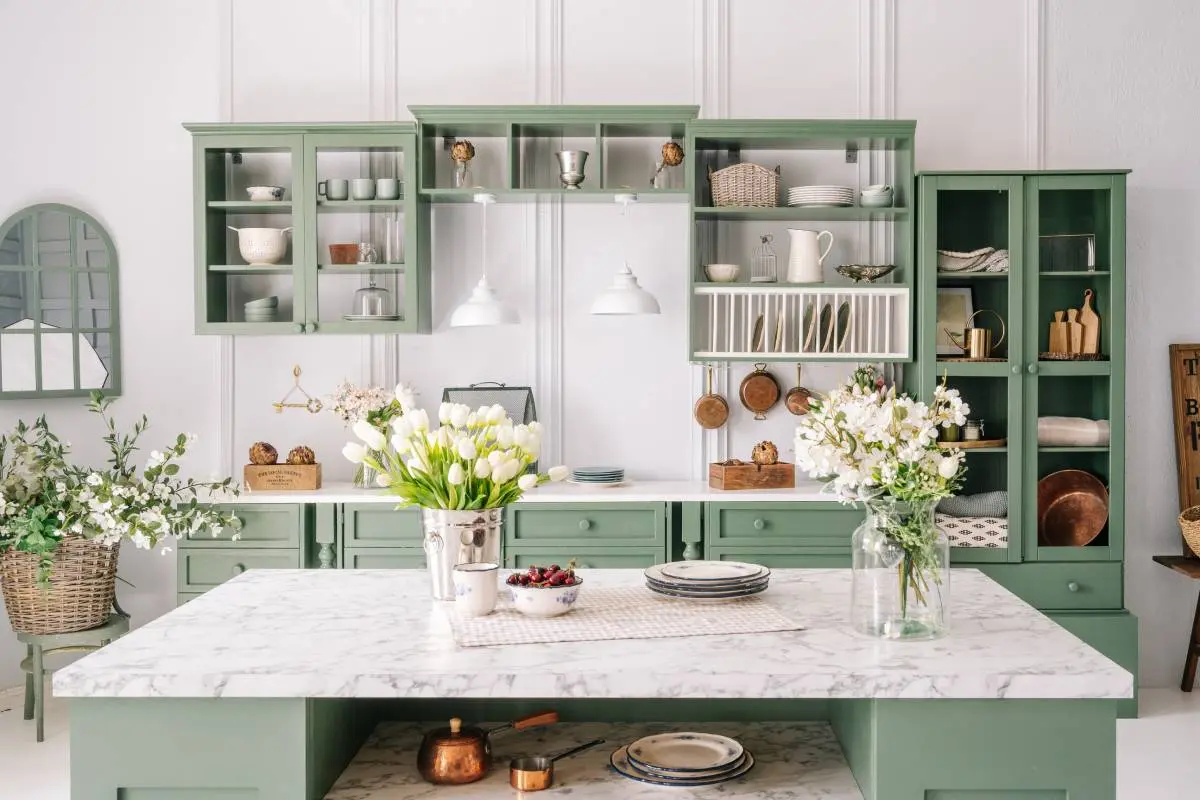
Countertops are getting the health treatment, too. Non-porous quartz and sintered stone that don’t harbor moisture and are easy to sanitize. Even adhesives and grouts are available in low-toxin formulas that cure without the lingering “new-house” smell.
Remodeling with healthier materials offers benefits that resonate strongly with today’s wellness-focused buyers. To keep up with this trend, remodelers can offer an IAQ (Indoor Air Quality) checklist and an optional third-party air test in their offerings.
8. Layered, Human-Centric Lighting
Lighting has evolved from an afterthought to a design driver, and the new goal is flexibility. A well-planned kitchen now includes at least three layers:
- Bright under-cabinet or in-drawer LEDs
- Decorative pendants or chandeliers for ambient glow
- Subtle toe-kick or cove lighting
Each zone is set on its own dimmer or smart bulb preset, allowing the same room to transition from “help with homework” bright to a cozy “wine-and-dine” mode with the tap of an app.
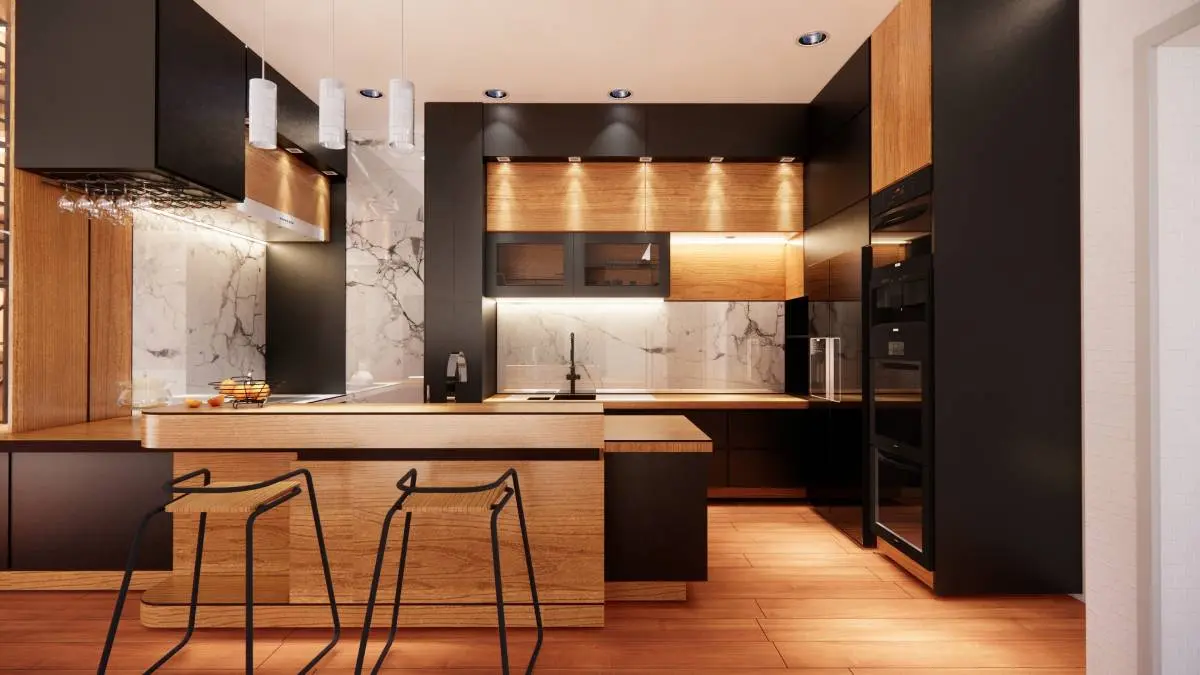
This “human-centric lighting” — light that adapts to tasks and times of day — requires planning extra circuits while studs are open. Typically, this adds minimal labor but immense perceived value, especially when remodelers use 3D renderings to show clients how layered lighting will improve their kitchen space.
9. Aging-in-Place Functionality
Aging-friendly kitchens now rank high on buyer wish lists, making them a future-proof investment. With more homeowners planning to stay in their homes into retirement, kitchens must serve a broader range of abilities.
When planning for accessibility, professionals recommend a 60 in. turning circle for wheelchairs. Pull-down shelves and full-extension drawers eliminate the need for deep bending, while multi-height counters allow someone to prep while sitting down.

For remodelers, bundling universal-design audits and ready-made product packages creates an easy way to upsell, boosting resale value and setting your firm apart in a crowded market.
10. Outdoor-Connected Kitchens
The NKBA 2025 Kitchen Trends Report shows that 72% of designers cite “a kitchen with a greater connection to the outdoors” as a top client request. Real-world projects echo the data, with large windows, retractable glass walls, and pass-through counters becoming increasingly popular.
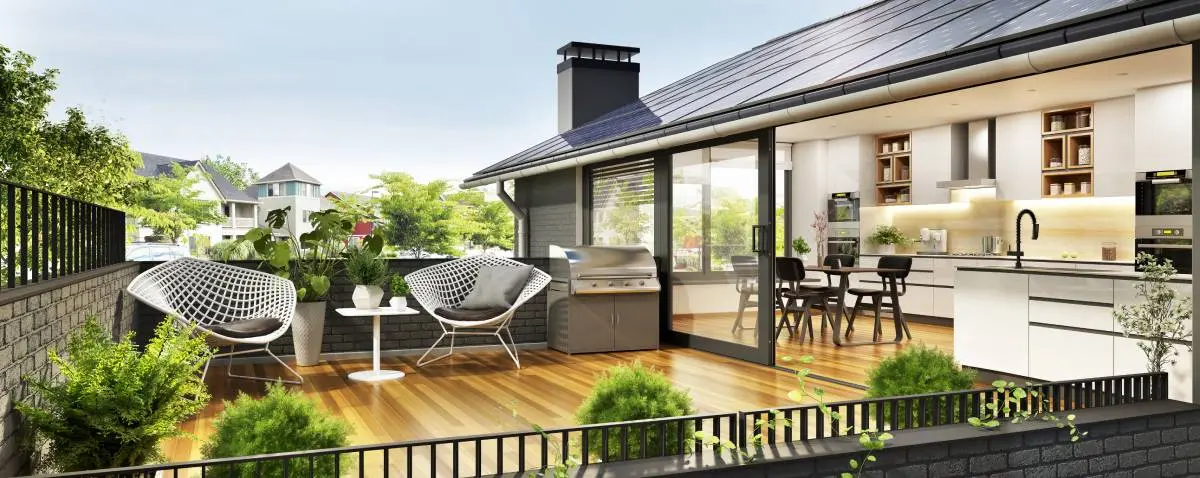
For homeowners, the appeal is simple — the kitchen feels bigger, parties flow naturally, and you can keep chatting while flipping burgers instead of running in and out. Remodelers also like the trend, as it often adds to their workload. This includes running a gas line to an outdoor grill, installing weatherproof cabinets, or laying the same stone countertop both indoors and out.
Industry Analysis of Kitchen Remodeling
Data is useful, but interpretation is power. As you consider kitchen remodeling trends, it’s always good to place them in the current industry’s framework. Below, we’ll examine the sector by analyzing its growth drivers, challenges, and opportunities.
Kitchen Remodeling Market: Growth Drivers
Even in the cooling real estate cycle, kitchen and bath remodels remain among the most popular types of home renovations. These are the main growth drivers of the industry:
- Locked-in Mortgage Rates: About 85% of U.S. homeowners with mortgages pay below today’s interest rates, so trading up is expensive. Staying put and tapping into accumulated equity allows owners to fund major kitchen renovations without surrendering their low payment.
- Aging Housing Stock: The median American home is 41 years old. Half of these homes were built before 1980. The older electrical panels, tired cabinets, and moisture-stained subfloors often prompt homeowners to opt for total kitchen renovations rather than simple cosmetic fixes.
- Professional Channel Outpaces DIY: The Home Improvement Research Institute (HIRI) forecasts 4.9% sales growth for professional contractors in 2025, compared to 2.6% for DIY. Complex electrical codes, bigger appliance footprints, and permit headaches steer homeowners toward licensed trades, widening the addressable market for kitchen remodelers.
Kitchen Remodeling Market: Restraints and Challenges
Headwinds haven’t stopped the industry, but they can slow close rates and shrink some project scopes. Understanding these pain points can help kitchen remodeling contractors coach clients through budgeting hurdles:
- Budget Shock and Inflation: Lumber, cabinets, and labor all climbed, so your estimate lands higher than what clients might have seen on TikTok two years ago. The first reaction is often sticker shock — they cut islands, postpone appliance swaps, or split the job into phases to absorb cost. Unless you frame value clearly, that initial jolt can derail a deal.
- High Interest Rates: Even with equity, many owners are wary of taking on new debt at today’s interest rates. They either wait for rates to go down or demand leaner scopes that fit within their earnings.
- Competing Household Priorities: Families juggle HVAC failures, travel plans, tuition, and other projects — all competing for the same pool of money. A kitchen renovation has to prove its importance among those other demands. Your proposal should clearly show the daily-life benefits or future resale gains. Otherwise, the money might be spent elsewhere.
Kitchen Remodeling Market: Opportunities
Where pain points exist, so do creative profit drivers. These kitchen remodeling trends let you upsell meaningful value rather than surface bling:
- Tech Integration: Hidden chargers, panel-ready refrigerators, and app-controlled lighting all need careful planning and support. Offer a wiring/tech blueprint during your design and a post-install tune-up so nothing glitches. And suddenly you’re more than the builder — you can become the long-term tech partner.
- Health and Sustainability: Low-VOC paints, CARB-2 compliant cabinets, and induction ranges answer real worries about indoor air quality and energy efficiency. Package them as “healthy home” specifications to attract eco-minded clients, while justifying higher material and labor costs.
- Built-in Financing: Many owners are equity-rich but tight on month-to-month cash. If you can offer kitchen remodeling financing with flexible payment plans, you can remove the biggest barrier to signing. Financing is a powerful sales tool that often increases project size and speeds up decisions.
The Future of the Kitchen Remodeling Industry
Where is the kitchen remodeling industry headed in the next three to five years? Most market signals indicate steady expansion, driven by homeowner equity, aging houses, and a continued shift toward professionally installed kitchens.
Experts predict remodeling dollars to stabilize rather than decline. The Leading Indicator of Remodeling Activity (LIRA) projects that year-over-year spending for home renovation will rise by 1.2% in 2025. Kitchens still get funded, but homeowners spend surgically, mostly on islands, storage walls, and smart appliances.
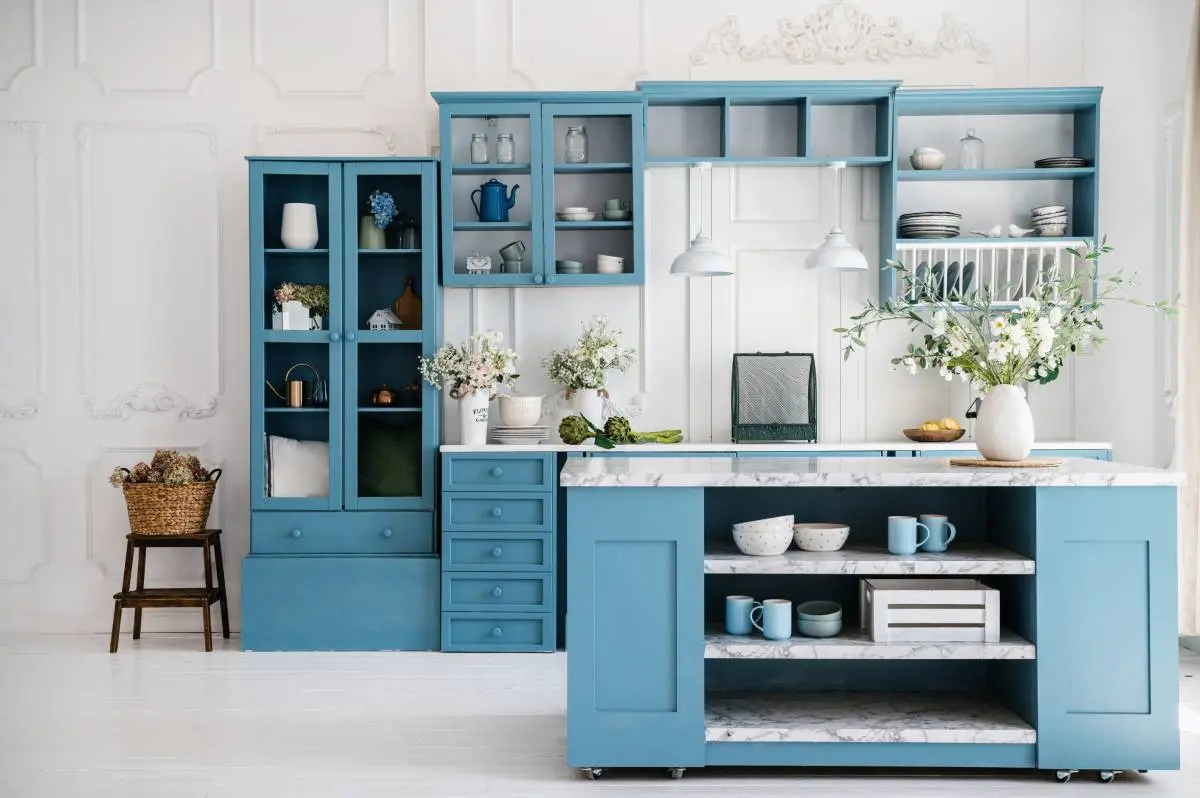
Speaking of smart appliances, tech integration is projected to continue rising. More and more clients will continue choosing appliances with specialty features, such as sensor reheat, app control, and specialty drawers. That creates an opportunity beyond the install, allowing kitchen remodeling businesses to offer commissioning, firmware updates, and annual maintenance as part of their service plans.
Last but not least, with budgets under pressure, easy and transparent financing can be the difference between “I’ll wait,” and “Let’s do it.” Beyond speeding up decisions, financing often expands the project because clients see a manageable monthly amount instead of a daunting lump sum.
Bottom Line
Overall, kitchen remodel clients are staying put, spending selectively, and expecting spaces that work harder for them. For kitchen remodeling companies, the win comes from meeting these expectations with clear plans, transparent pricing, and bundled services. Then build a kitchen remodeling marketing strategy that highlights those strengths.
Over the next few years, think precision over excess. Lead with function, sell the long-term benefits, and back it up with flexible financing solutions.
FAQ
How Long Does a Typical Kitchen Remodel Take?
Full-scale kitchen remodels often require two to three months for planning and permitting, followed by six to 10 weeks of active construction. Minor cosmetic updates — painting or new hardware — can sometimes wrap up in about three weeks, while major structural or custom cabinetry projects often extend to 12 weeks of on-site work or longer, depending on complexity.
When Remodeling a Kitchen, What Comes First?
The kitchen remodel order of operations begins by walking and inspecting the site, verifying measurements, and identifying any structural constraints. Next, align the scope with a real budget and lock in the essential specs — including the cabinet line, appliance package, and ventilation power needs. Finally, file the necessary permits and offer a precise quote estimate to the client. Use a contractor pricing guide to keep markups and margins consistent.
Do I Need Permits for a Kitchen Remodel?
Most full kitchen remodels, including electrical rewiring, plumbing relocation, and structural changes, require local building permits. Even projects limited to cosmetic updates may trigger permit requirements if contractors disturb walls or install new lighting circuits. Skipping permits can lead to stop-work orders, costly rework, and potential liability.
How Much Does a Kitchen Remodel Cost?
The average range for kitchen remodel costs is between $14,000 and $41,000, with an average price of $26,000. However, this varies depending on the scope and your location.
Which Kitchen Upgrades Add the Most Resale Value?
Stainless steel appliances and durable quartz or granite countertops create an immediate perception of quality that resonates with most buyers. Full-height tile or stone backsplashes and energy-efficient fixtures also increase the price of your home. Additionally, oversized islands with integrated seating and built-in storage serve as multifunctional showpieces, boosting your home value. Individual results vary by market and specifications.
What Tools Should My Crew Have on Hand for Kitchen Installations?
Equip crews with oscillating multi-tools, laser layout systems, cabinet jacks, dust extraction vacs, and on-site charging to reduce trips. Storage-intensive projects and smart technologies are on the rise, so plan for modular components and low-voltage test gear accordingly. For a total roundup of power, safety, and finishes, check out our blog about kitchen remodeling business tools.


